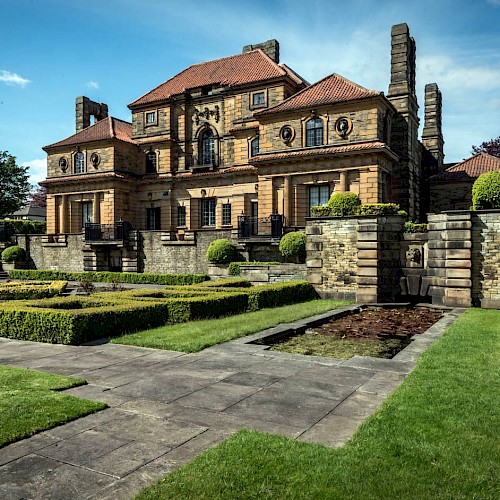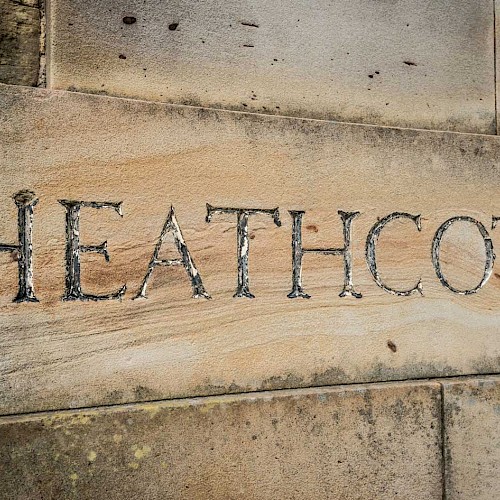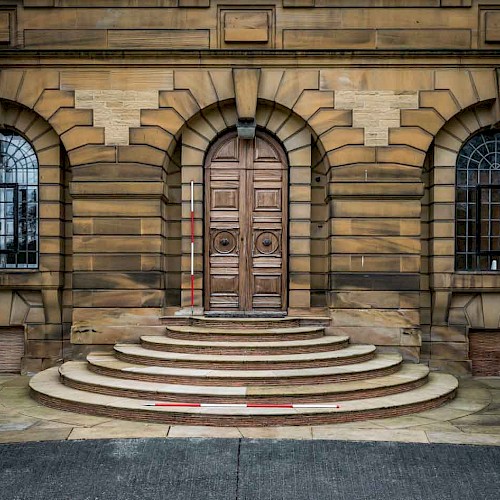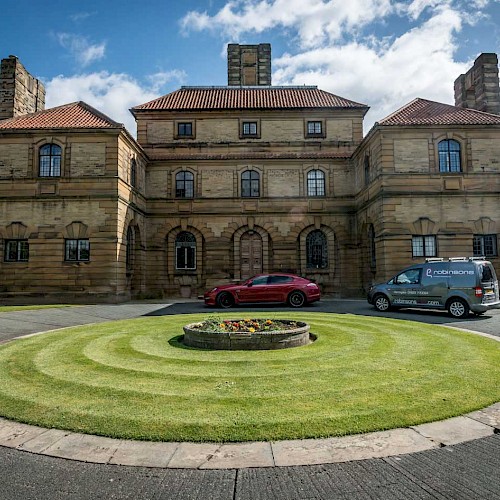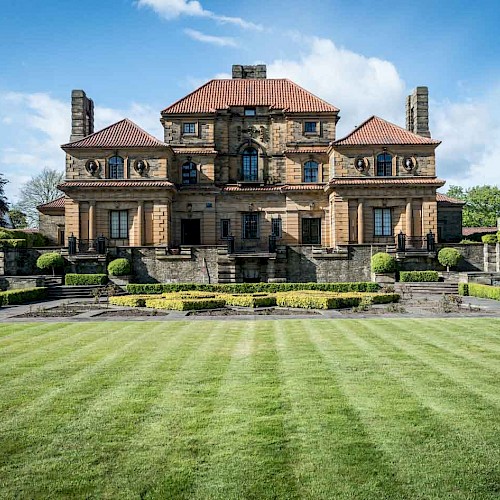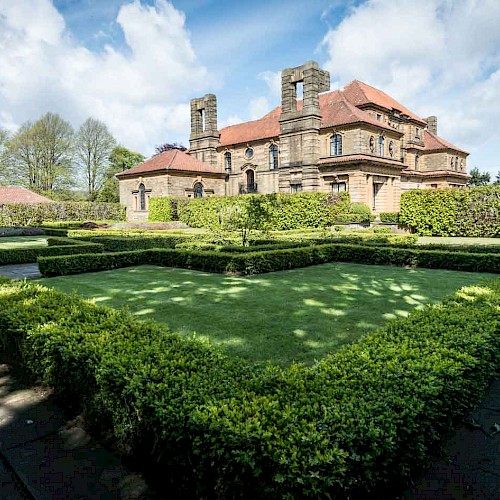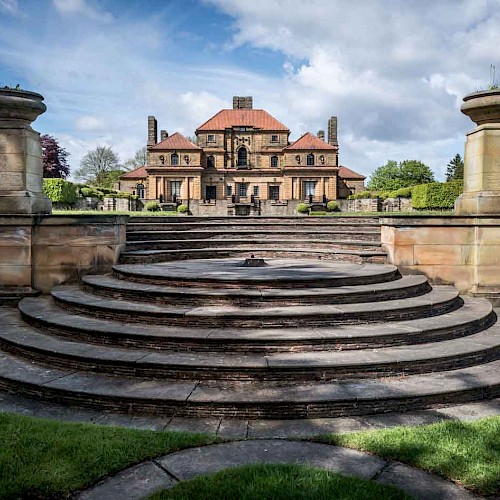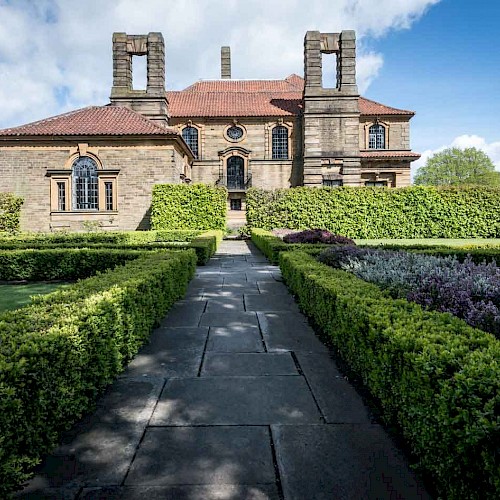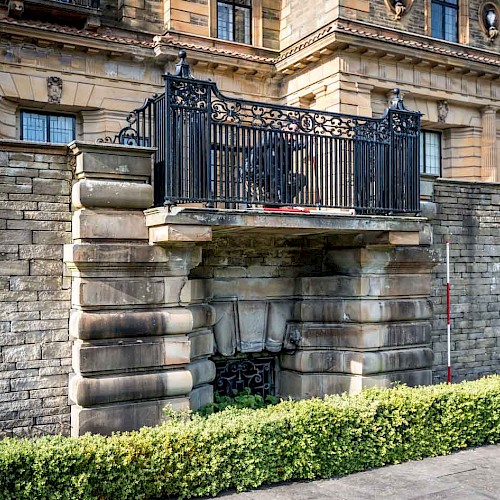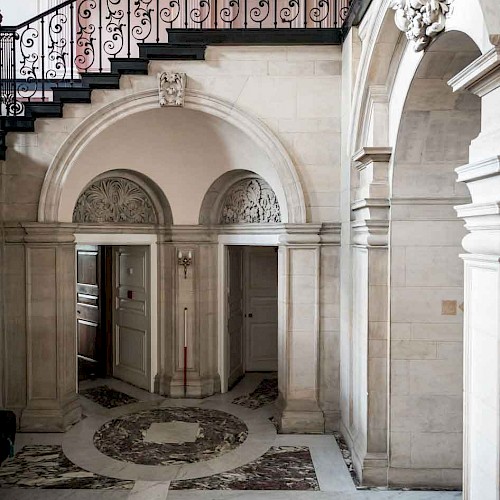Heathcote,
Ilkley, West Yorkshire
Grade I Listed Building (NHLE: 1133518); Grade II Registered Garden (NHLE: 1001219); Conservation Area
Historic Building Recording for Restoration and Refurbishment
OASIS: thejesso1-165 142
As part of the listed building consent to refurbish the interiors and convert them back into a single dwelling, a comprehensive photographic and drawn record was produced in the form of an enhanced Historic England Level 2-3 survey.
Heathcote is a large surburban villa built to a design by the prominent architect Edwin Lutyens in 1906 for John Thomas Hemingway, owner of the Bradford wool exporters 'George Richardson & Co'. The house was inspired by the work of Michele Sanmicheli in Verona, and represents a turning point in his architectural career where he began to move away from his earlier, Arts and Crafts vernacular houses in rural locations. Lutyens also designed the built-in furniture, and reportedly chose every hanging and carpet. The garden was designed in collaboration with Gertrude Jekyll.
Within the house the remains of a lift car and operating machinery survive, along with a complex ventilation system that distributed fresh, or fragranced air around the principal rooms.
One building of particular note is the motor house and workshops. These are relatively intact and are an important example of a tripartite motor garage associated with a large domestic property. Opposite the garage is a freestanding structure that was built with extensive wall vents for use as a petrol store, which is a unique design.
Scope of work: archive research, measured survey, architectural photography
